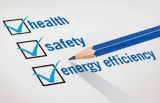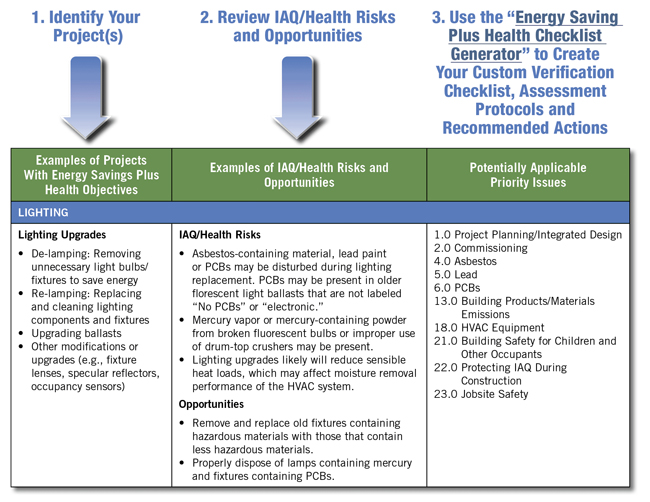Basic Steps to Using the Energy Savings Plus Health Guidelines
The table provides examples of typical school energy efficiency and building upgrade projects and the potential indoor air quality (IAQ) and health risks and opportunities that may be encountered when executing these upgrades. To be effective, the recommended protocols and actions should be built into the very earliest stages project conceptualization and design. Working as a team, energy managers, facility managers, IAQ Coordinators and risk managers can use the guidelines to better understand the interrelationships between energy efficiency and IAQ goals while implementing building upgrades in manageable segments.
Step 1. Identify Your Project(s)
Start by identifying the components of the projects under consideration. These may include:
- Lighting (e.g., roof, ceiling, wall and ground-level slab assemblies);
- Heating ventilation and air conditioning (HVAC) systems and controls; and
- Materials selection for sealants, carpets, and paints.
Step 2. Review IAQ Health Risks and Opportunities
After you identify the types of projects under consideration, open Table 1 IPDF) in the guide and find the desired (or similar) projects in the left-hand column. Then review the health information and priorities often associated with those projects in the right hand column. Reviewing the information in the table will allow school building and energy professionals to address both the need for efficiency and concerns about common contaminants, such as mercury in light bulbs, asbestos in insulation, and polychlorinated biphenyls (PCBs) contained in older lighting fixtures.
Step 3. Use the Interactive Air Quality Plan
Download the Energy Savings Plus Health Guidelines for the full table (PDF).
The Energy Savings Plus Health Guide includes an Interactive Air Quality Plan to help locate key information for planning and managing retrofits and other building projects. The IAQ Plan tool can be used easily to develop a customized verification checklist that will refer you to specific assessment protocols and recommended actions, tailored to your projects.
Note: When using the Interactive Air Quality Plan, it may be necessary to enable macros for functionality, depending on the user's Excel settings.
Step 4. Complete Project Planning and Scheduling While Optimizing Efficiency and Health Conditions

Use the checklists, assessment protocols and recommended actions in the Interactive Air Quality Plan to reduce health risks during your building upgrade project. Formalize your project plan and schedule and carefully follow your plan to improve conditions in the school for all occupants, including those doing the upgrades and retrofits. Following those steps, you will be well on your way to improving building efficiency and the performance of students and teachers.

